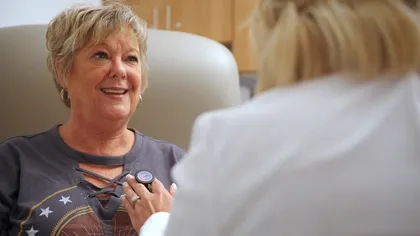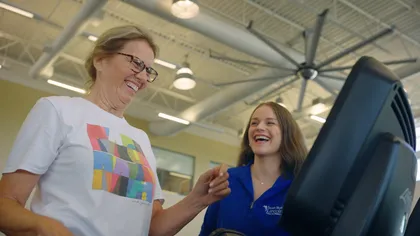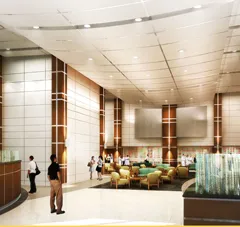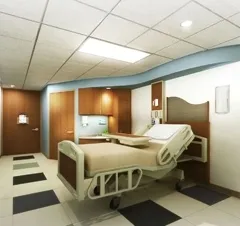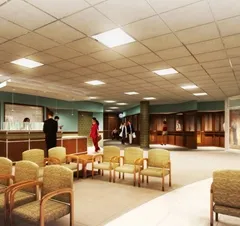Master Facility Plan
This capital campaign, Funding the Future, will help to support the expansion and renovation of the Health Center and fund our strategic plan to create Healthy Communities.
The construction and renovation plans include:
• Expand and reconfigure the Emergency Room
• Expand and modernize the Surgical Suites
• Create private rooms on the Adult Care Unit
• Relocate and expand the Laboratory
• Relocate and expand the Speech and Audiology departments
Creating private hospital rooms helps us achieve our goal of creating a healing environment. Private rooms offer patients more privacy, help patients maintain their dignity, support a better night’s sleep, reduce stress and help to reduce the spread of contagious illnesses. Additionally, the new rooms will better accommodate the medical equipment required in the practice of modern medicine.
The newly designed rooms will feature an aesthetically pleasing décor, comfortable chairs and remodeled bathrooms. New windows will replace those original to the building, thereby helping to bolster the organization’s energy savings.
During the last major renovation in the mid 1990s, the ER was greatly enlarged to accommodate the then-projected growth of more than 20,000 patient visits a year. Today, more than 35,000 people seek care in the Emergency Room each year and we expect more growth with the advent of Healthcare Reform. Our ER has become a community safety net catching an entire gamut of community health issues, including acute illnesses with greater severity, psychiatric disorders, abuse cases and addiction. In a modernized ER, we will be able to more easily provide care to the person suffering a stroke or heart attack, the baby in respiratory distress in the middle of the night, and the worker who comes in with an injury.
Our goal is to expand access to care by increasing our ER treatment rooms from 19 to 27 and provide all patients with private exam rooms so they can be cared for with greater comfort and privacy. This also reduces the spread of infection, and creates efficiencies by realigning workspace. It will require 8,945 square feet of new construction and reconfiguration of the current Emergency Room.
Laboratory Services
Diagnostic testing is paramount to determining treatment options. Growth in this medical field has taken off at such a trajectory, in fact, that it can be difficult to plan for the future. That said, one fact is certain: the number of available laboratory tests will grow exponentially in the coming years as this field explodes. Today, Sarah Bush Lincoln’s busy lab performs two million individual tests annually in two fully functioning locations – at the SBL Effingham Clinic and at the Health Center. Both locations will continue to operate at full capacity, testing specimens from across the region and throughout the state.
Moving the Lab into a much larger area in the Health Center will enable doctors and technologists to be more flexible and adapt more quickly to changing technology, new tests and test methods not yet developed. Information from laboratory tests helps drive targeted treatment options, provides earlier diagnoses and assists people in the monitoring of their chronic illnesses so they can lead healthier, more confident lives.
Surgical Suites
When the Health Center’s surgical suites were being designed in the early 1970s, medical equipment and personnel needs required during operations were vastly different than that which is required today.
Evolving technology has driven those changes. While many operations are performed on an outpatient basis and are less invasive for patients, equipment has become large and obtrusive. Its bulk makes it difficult for staff members to move freely in the close quarters of existing surgical rooms. Additionally, throughout a surgical procedure, our surgeons and staff members rely on electronic patient data such as images and information available on computers through our electronic medical record. Larger rooms will modernize a critical area of service for the community and will enable staff to perform larger-scale operations (such as bi-lateral knee replacements) with greater ease.
Improvements in the surgical reception area, including an increase in square footage, will certainly be noticed – and appreciated – by many. The goal here is to make the space more comfortable and comforting for those waiting for procedures to be completed.
Healthy Communities
What kids haven’t been told to eat their vegetables and drink their milk so they can grow up healthy and strong? It’s a universal language among parents. Yet parents today are also charged with delivering the message that their kids need to get up and move too, as our country is battling an obesity epidemic that begins in childhood and ends with chronic and life-threatening illnesses. If this sounds like a reason to be anxious and alarmed, then it’s because it is!
As the community’s health center, it is the responsibility of Sarah Bush Lincoln to lead the charge to change lifestyles beginning with the very young. Through Healthy Communities, we hope to lower the obesity rate (more than 9,000 children in our service area are overweight or obese) and increase activity levels among area residents. Our initiative is in its infancy, but we believe that with a consistent and coordinated message we can reshape the future.


